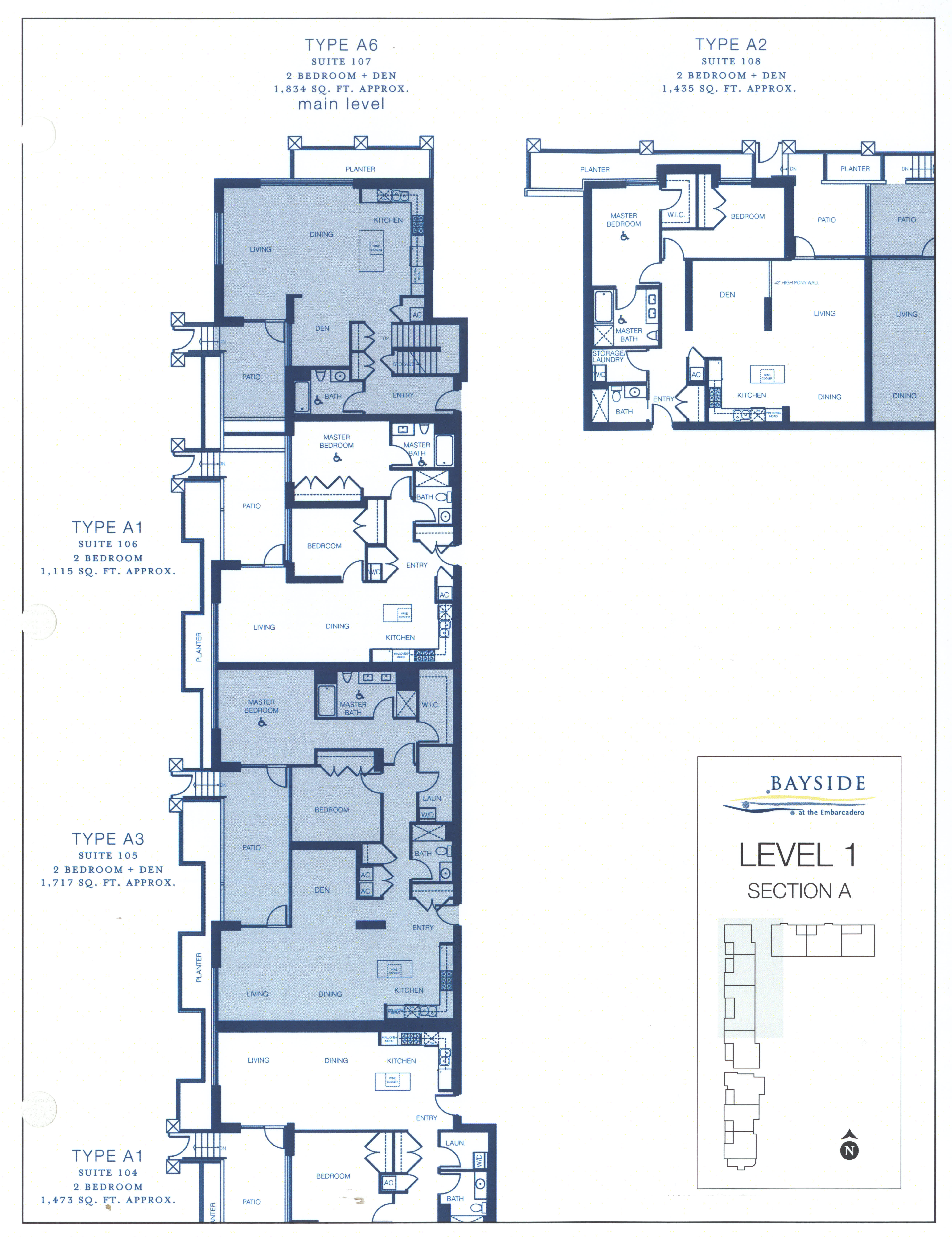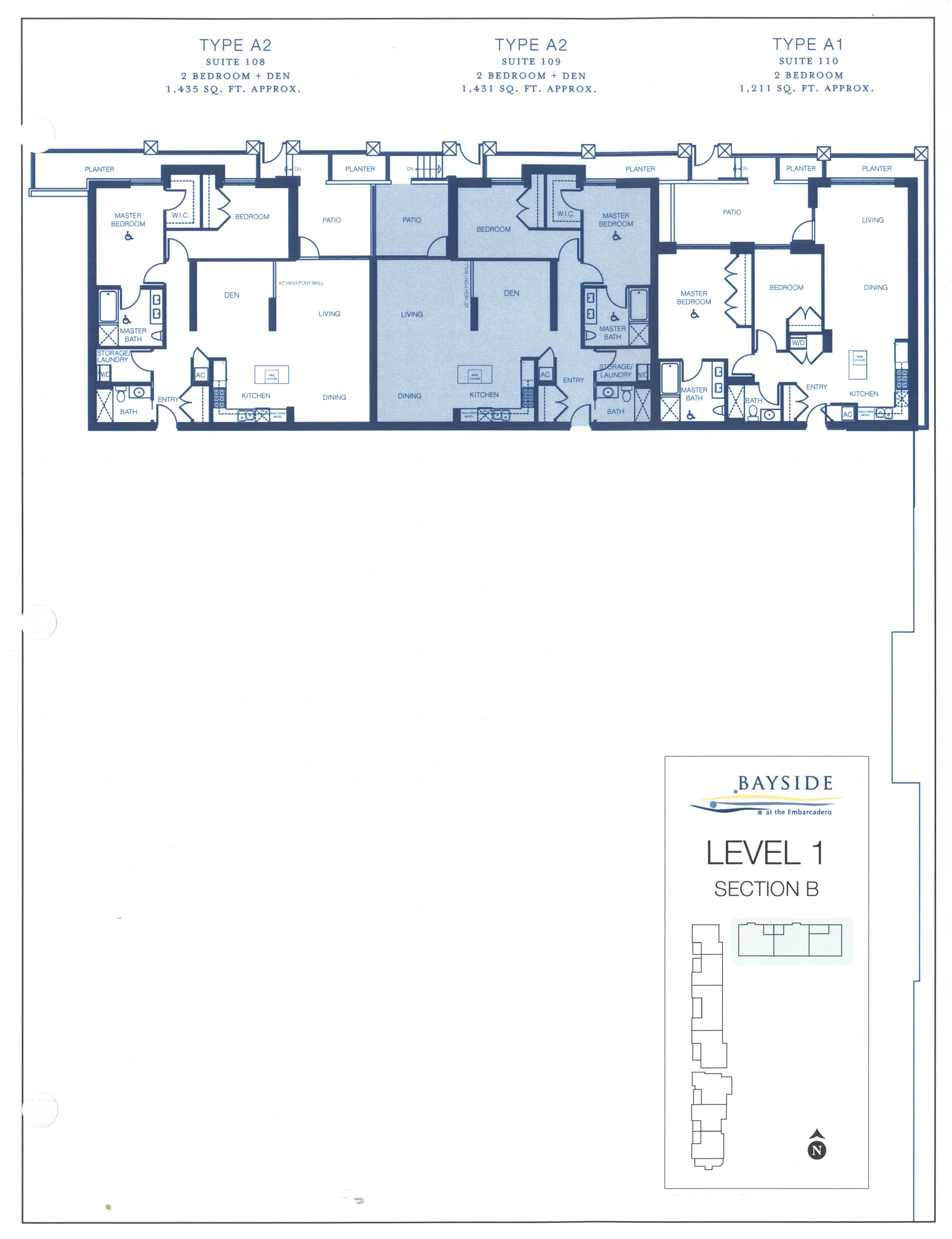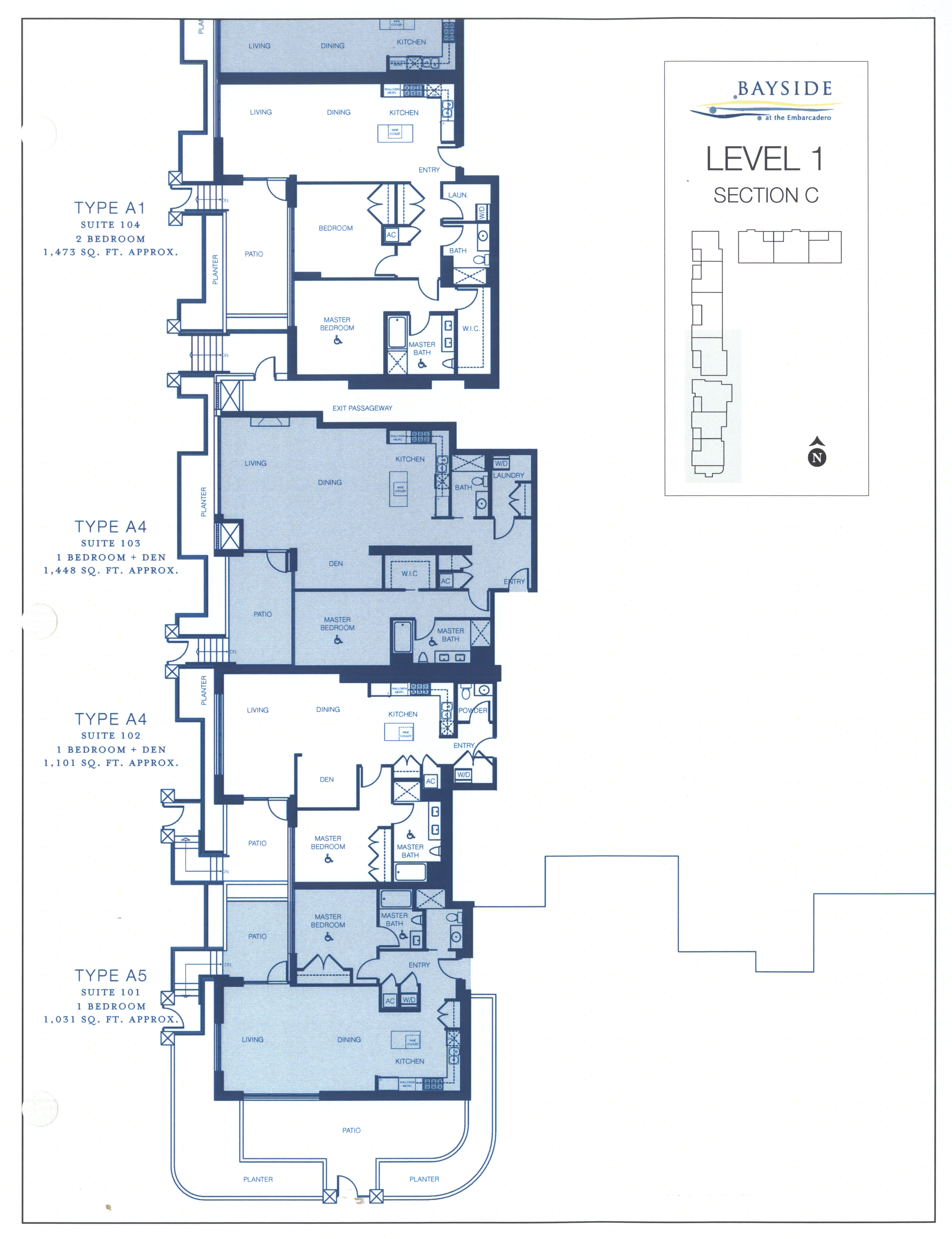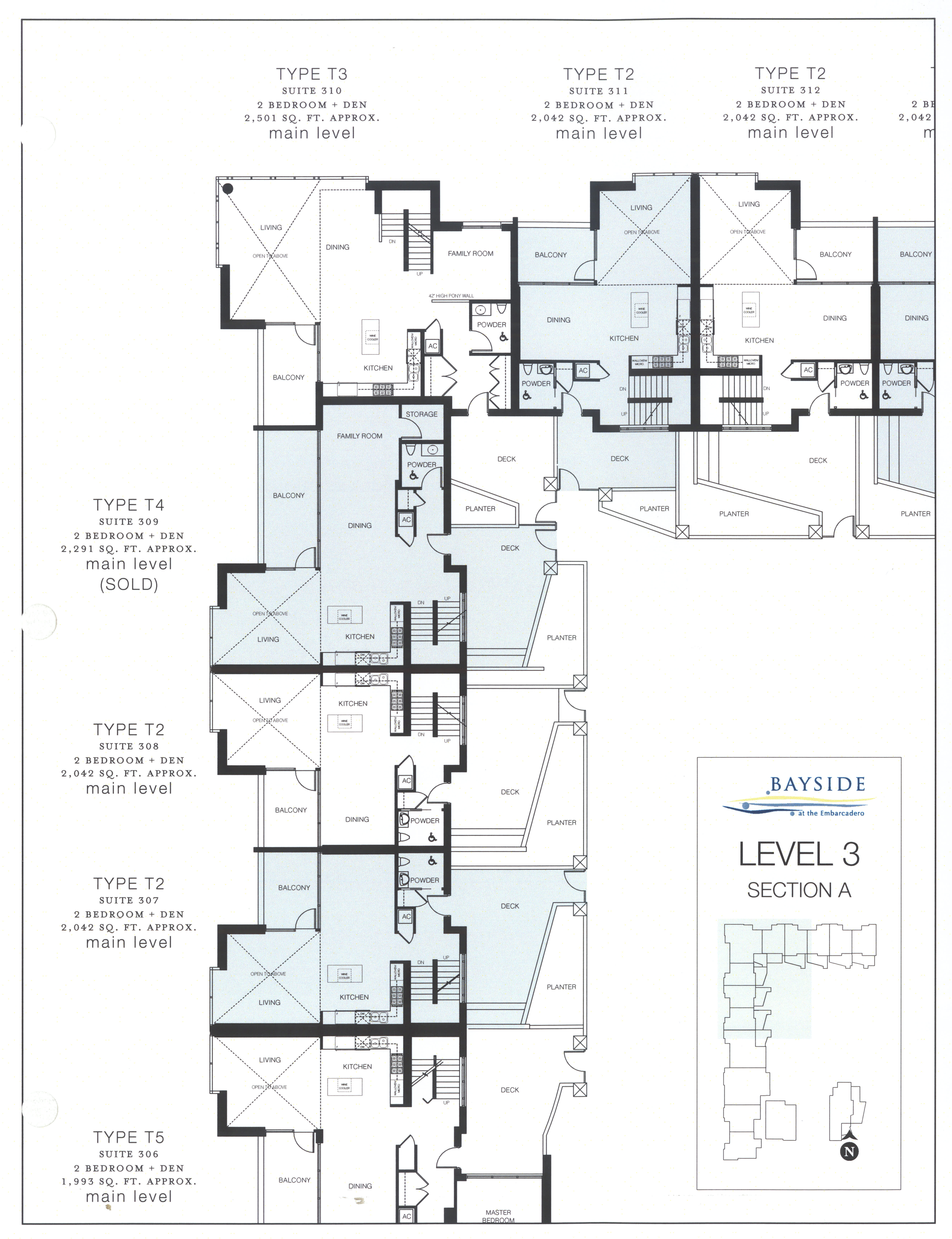Bayside Floor Plan Level 3 Section A
700 West Harbor Drive, San Diego, CA 92101
|
1,993- 2,501 Sqft |
N/A Suites |
|
N/A Levels |
2 Beds |
|
2 Baths |
Yes Balcony |
|
Please Inquire Parking |
Click on other Floor Plans For Bayside Condos Below

Bayside Floor Plan Level 1 Section A
|
2 Beds |
2 Baths |
1,834 SQ. FT. |
N/A Levels |

Bayside Floor Plan Level 1 Section B
|
2 Beds |
2 Baths |
1,211- 1,435 SQ. FT. |
N/A Levels |

Bayside Floor Plan Level 1 Section C
|
1 and 2 Beds |
2 Baths |
1,031- 1,473 SQ. FT. |
N/A Levels |
